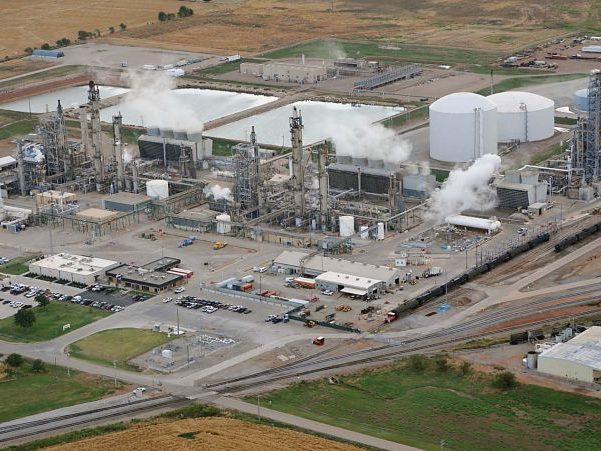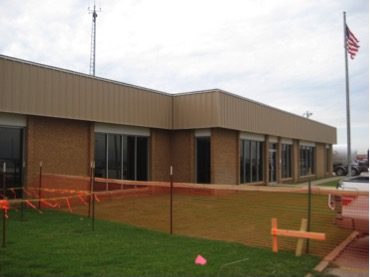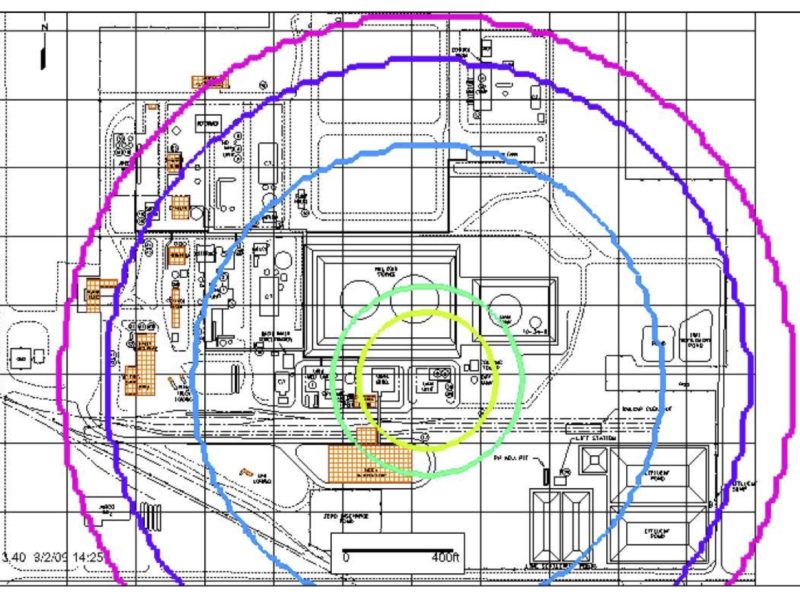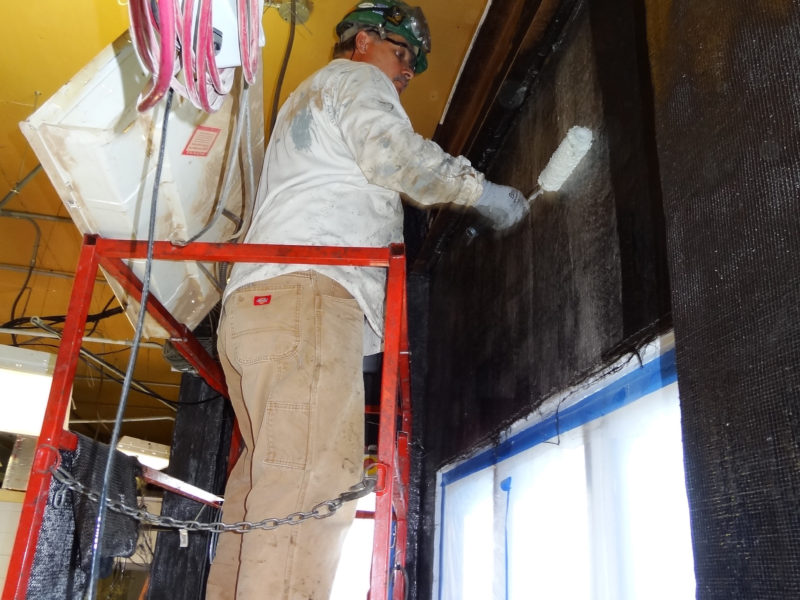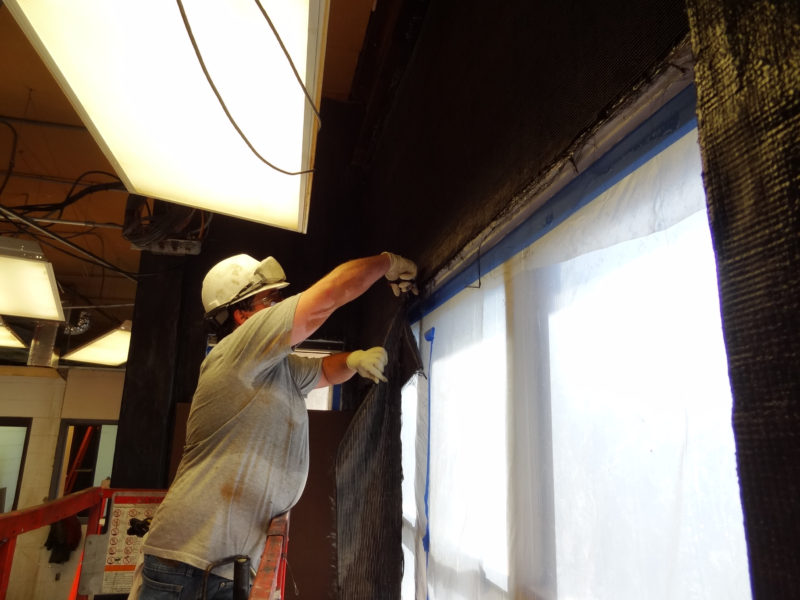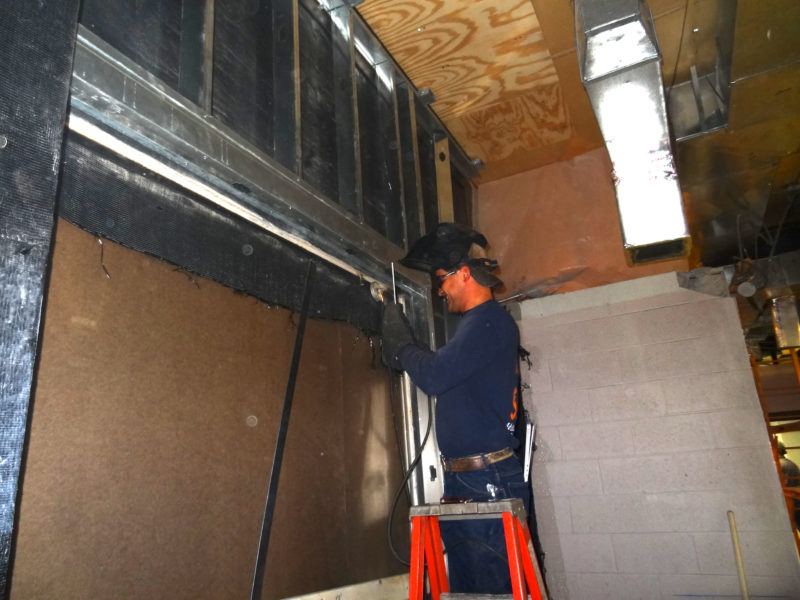AgriChem Manufacturer Fertilizer Plant
Project Highlights
Unique blast mitigation design using carbon fiber reinforcement
Installation integrated with several other building upgrades
Substantially reduced construction costs and schedule
Project:
The Control Room within this facility was constructed of reinforced masonry typical of petrochemical facilities built over the past 50 years. The building housed both plant personnel and control systems necessary for safe operation and shutdown.
After a facility siting study, the building was determined to be in a substantial blast loads varied by wall direction and roof, and all windows were threatened.
Solution:
A full analysis of the existing structures was completed that was used to develop an in-situ blast mitigation plan that relied on carbon fiber systems for walls, film and catcher systems for windows, new doors and a combination of minor steel upgrades and carbon fiber for the roof.
Results:
The building was upgraded to handle the high end, long duration blast loads with no loss of life and while maintaining safe shutdown capacity.
The retrofit was completed with the building in operation with relatively minimal disruption to personnel.

