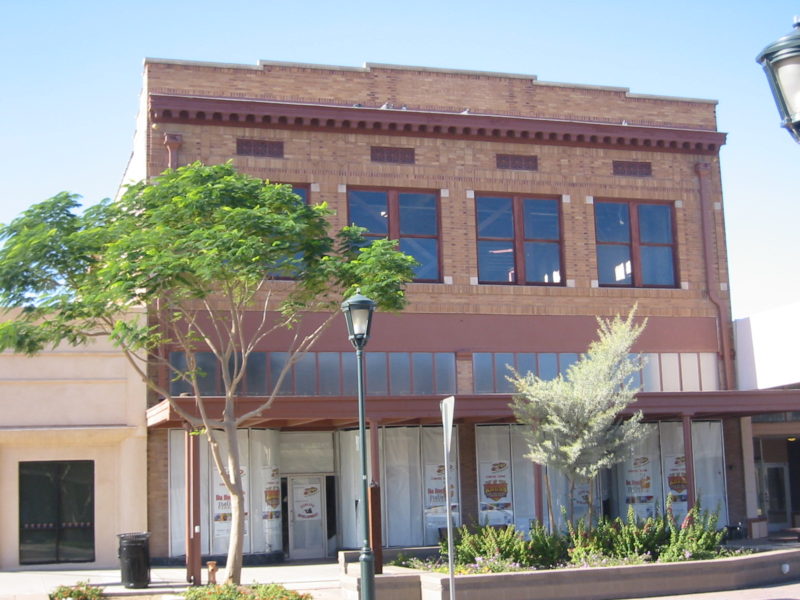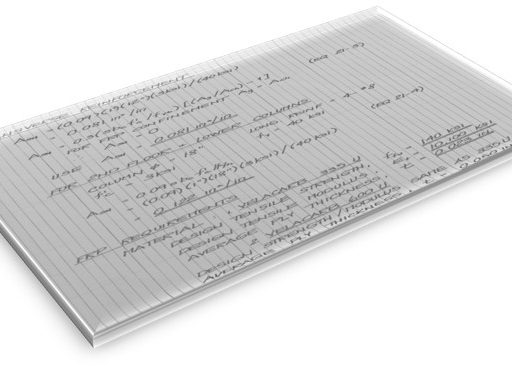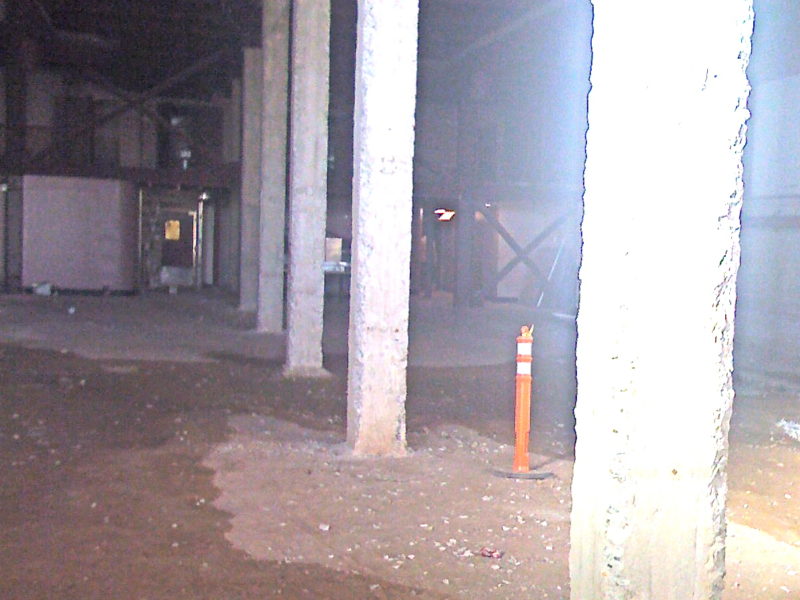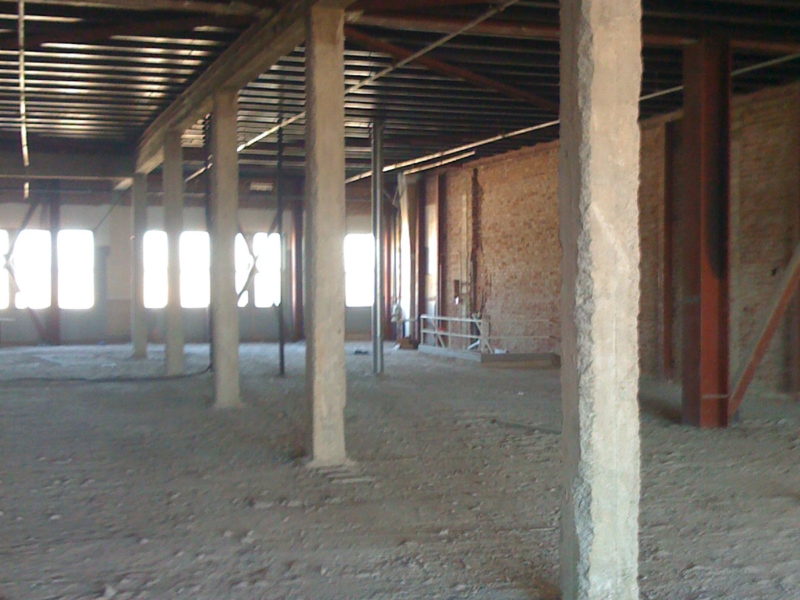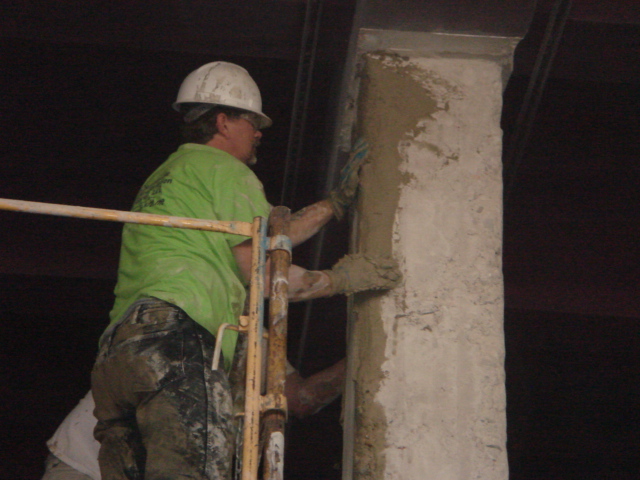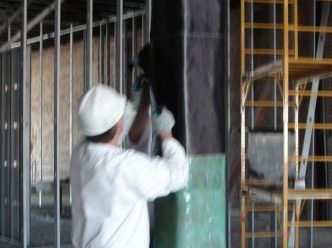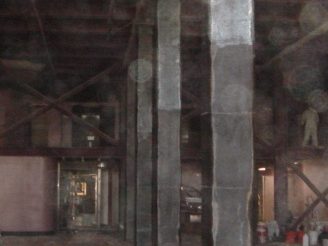Project Highlights
- Addition of new loading on upper level of building required major structural upgrades
- Center internal columns were strengthened using carbon fiber wraps to meet new loads
- Work completed in 10 days allowing other trades to finish renovations
Project:
A building on Main St. in the historic section of downtown is being renovated. The project is to increase the load capacity of structural columns to support renovations and addition of the new roof-top bar and lounge.
Solution:
First, the building load capacity, including the planned renovations, was analyzed and a CFRP based system was engineered to meet the increased structural requirements.
Second, the column surfaces were prepped for the addition of CFRP. The work included adding a radius on the corners of the square column shape, abrasively cleaning the surface and priming the concrete.
In the final step, each column was wrapped with the carbon fiber system (CFRP) to provide confinement in accordance with the engineering documents.
Results:
The building central column structure was strengthened using carbon fiber technology to support the increased load required by the planned renovations. The work was completed in ten days allowing other planned construction activities to proceed on schedule.

